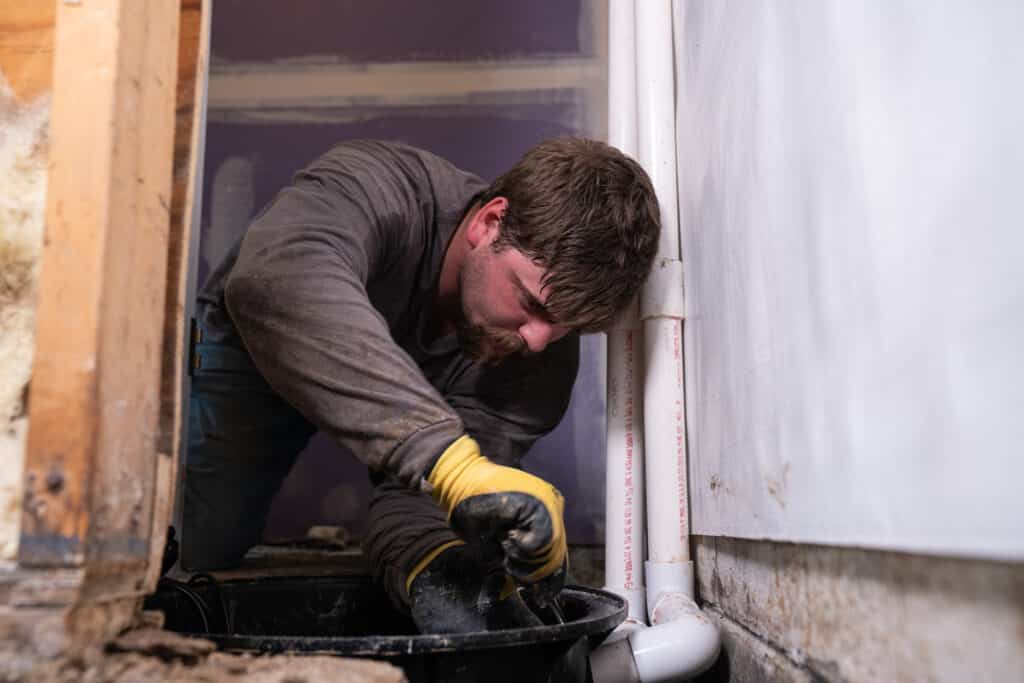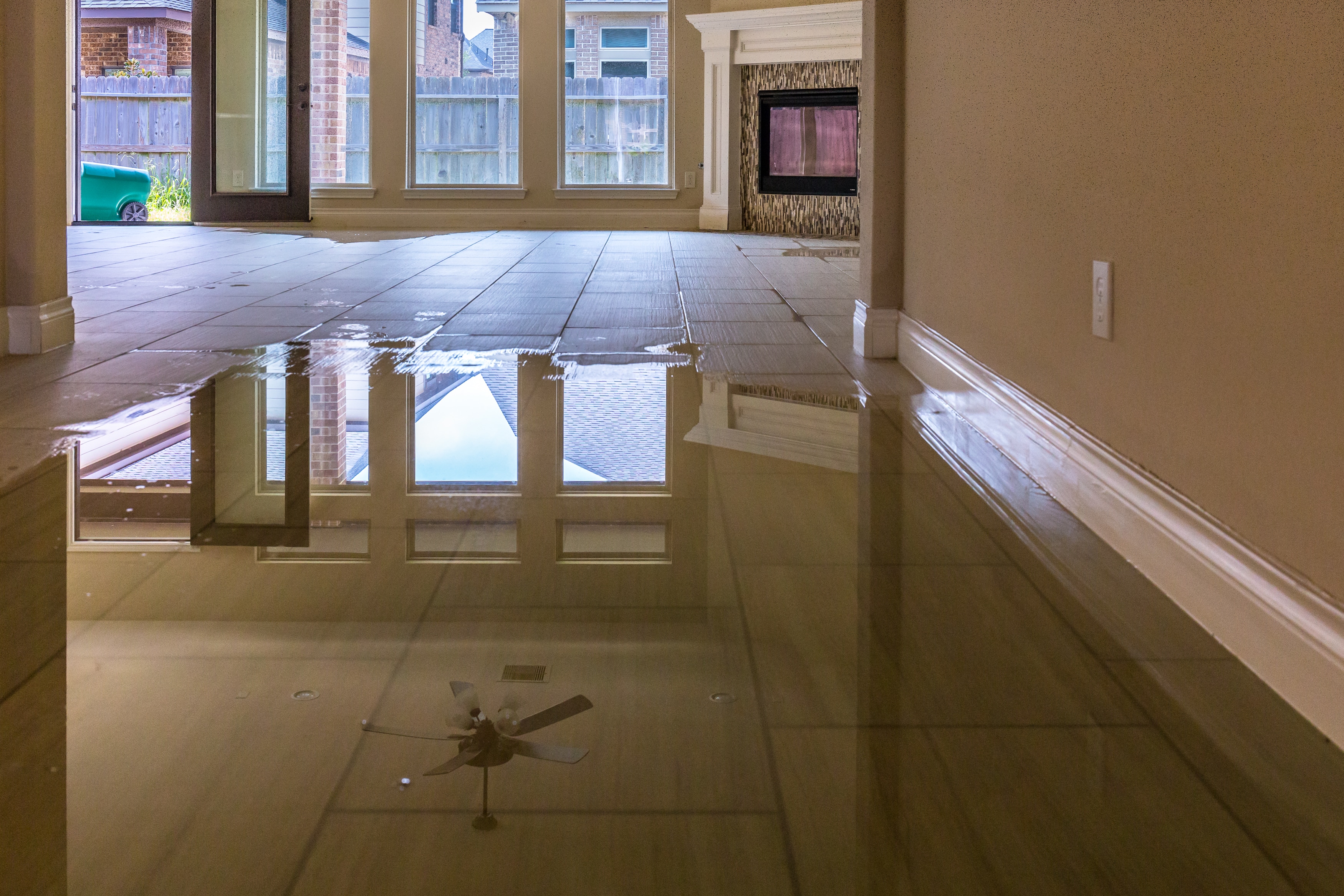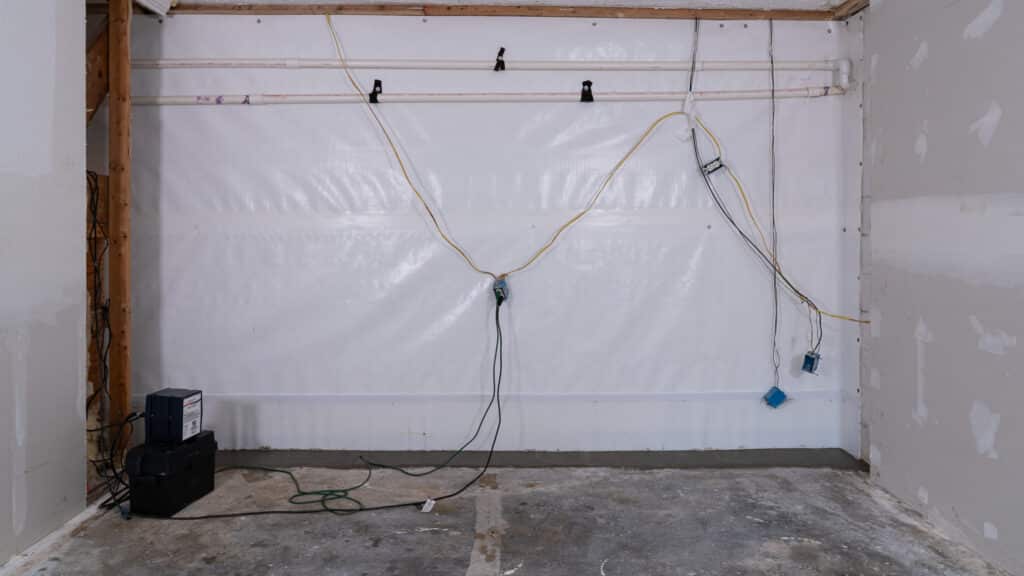Engineered Interior Drainage to Keep Your Basement Dry
Water in your basement isn’t just a nuisance, it’s a threat to your home’s structure, air quality, and long-term value. At SafeBasements, we install patented interior perimeter drain tile systems, also called an interior French drain or foundation French drain, designed to stop water at its source. Installed along the interior foundation perimeter, this system relieves hydrostatic pressure and channels water safely away before it reaches your living space.
Whether you’re dealing with moisture, seepage, or full flooding, our solution delivers long-term protection through proven technology and expert craftsmanship.

Why Water Enters Through the Basement Floor
Basement water problems often begin where your foundation meets the slab. Saturated soil, rising groundwater, and poor exterior drainage all increase hydrostatic pressure, and water will find its way in.
Common points of entry include:
- The cove joint between the wall and floor
- Cracks in the foundation
- Gaps around support columns or utility lines
- Underneath the slab, due to groundwater pressure
Without a proper basement drainage system, this water builds up and forces its way inside, leading to mold, structural decay, and indoor air quality issues.
What Is an Interior Drain Tile System?
The Interior Waterproofing System from SafeBasements is a modern interior foundation drain solution—engineered to outperform outdated French drain methods. Instead of relying on perforated pipe, we use a rigid, patented drain tile and drainboard system that’s designed to protect your basement from water intrusion and humidity.
Key components of our system include:
- SafeEdgeMAX™ Drainboard: A rigid channel system installed along the full interior perimeter of the foundation wall. It directs seepage into the drainage trench and features a moisture- and radon-sealing tab.
- Weep Holes: Drilled every 6 inches along the base of the wall to relieve hydrostatic pressure and allow seepage to drain into the trench.
- Clean Pearock Fill: Used to filter and direct water beneath the slab while maintaining flow performance over time.
- Plastic Wrap Barrier: Covers the system before concrete is poured, creating a clean and durable finish.
- Sump Pump Integration: Collected water is routed to a sump basin and discharged away from the home via a dedicated discharge line.
- Optional Wall Encapsulation: A vapor barrier membrane can be tucked behind the drainboard for added moisture protection on foundation walls.
The system is designed to keep your basement dry, reduce humidity, and prevent long-term damage. With minimal disruption and long-lasting results, it’s a proven choice for interior basement waterproofing in Minnesota homes.
Our Approach to Installing the Interior Waterproofing System
At SafeBasements, our installation process is built around precision, cleanliness, and performance. Every step is handled by certified crews trained in our patented system. Here’s what you can expect:
- Site Preparation
We carefully protect the work area, remove any obstructions, and mark out the interior perimeter of the basement floor for trenching. Special attention is paid to protect finished spaces and preserve indoor air quality during the work. - Trench Excavation
A trench is cut along the interior foundation wall, exposing the footing where hydrostatic pressure builds. Debris is removed, and the area is prepared for system components. - Weep Hole Drilling
Weep holes are drilled every 6 inches along the base of the foundation wall to relieve pressure and allow trapped water to drain freely into the trench. - Drainboard Installation
We install a rigid SafeEdgeMAX™ Drainboard with a built-in moisture seal tab. This channel system captures wall seepage and directs it into the trench. For enhanced protection, an optional wall encapsulation membrane can be tucked behind the board. - Clean Stone Fill
The trench is filled with clean, washed pearock to guide water efficiently and prevent clogging, creating a reliable subsurface flow system. - Plastic Wrap Barrier
A plastic barrier is placed over the trench to prevent cross-contamination and provide a clean surface for concrete restoration. - Concrete Restoration
The trench is backfilled and restored with concrete, flush to the existing slab. We take care to match the floor height and appearance wherever possible. - Sump Pump Integration
The system is directed into a sump pit where water is pumped safely away from the foundation via a discharge line. This final step ensures consistent removal of collected groundwater.
With over 35 years of experience and a patented process tailored to Midwest soil conditions, SafeBasements delivers reliable results without unnecessary disruption. We don’t just waterproof—we engineer confidence.
Why Choose SafeBasements
With over 35 years of experience, SafeBasements is Minnesota’s trusted name in interior waterproofing. Our patented drain tile system is engineered specifically for Midwest soil conditions and harsh seasonal shifts.
Homeowners choose us because we offer:
- Proven technology backed by research and field testing
- Custom solutions designed for your exact foundation type
- Professional installation by trained crews who respect your home
- Reliable results with long-term performance you can count on
When it comes to foundation perimeter drains, we don’t cut corners—we engineer confidence.
Schedule Your Free Basement Evaluation
If your home shows signs of water intrusion, musty odors, or visible floor cracks, don’t wait. Moisture problems only get worse over time.
Let the experts at SafeBasements design a basement waterproofing solution tailored to your home.
Contact us today to schedule your free basement evaluation and take the first step toward a dry, healthy foundation.



